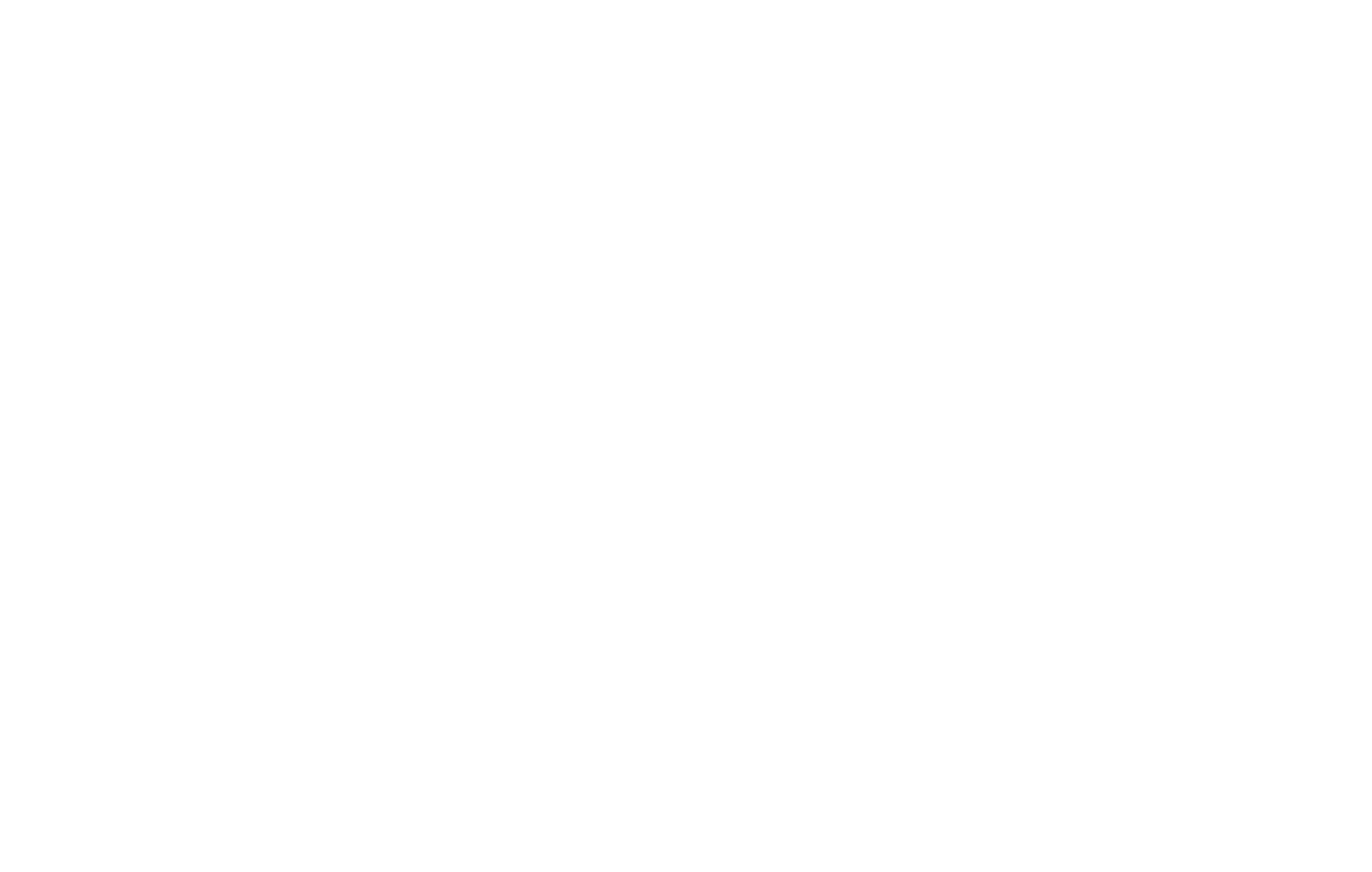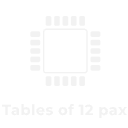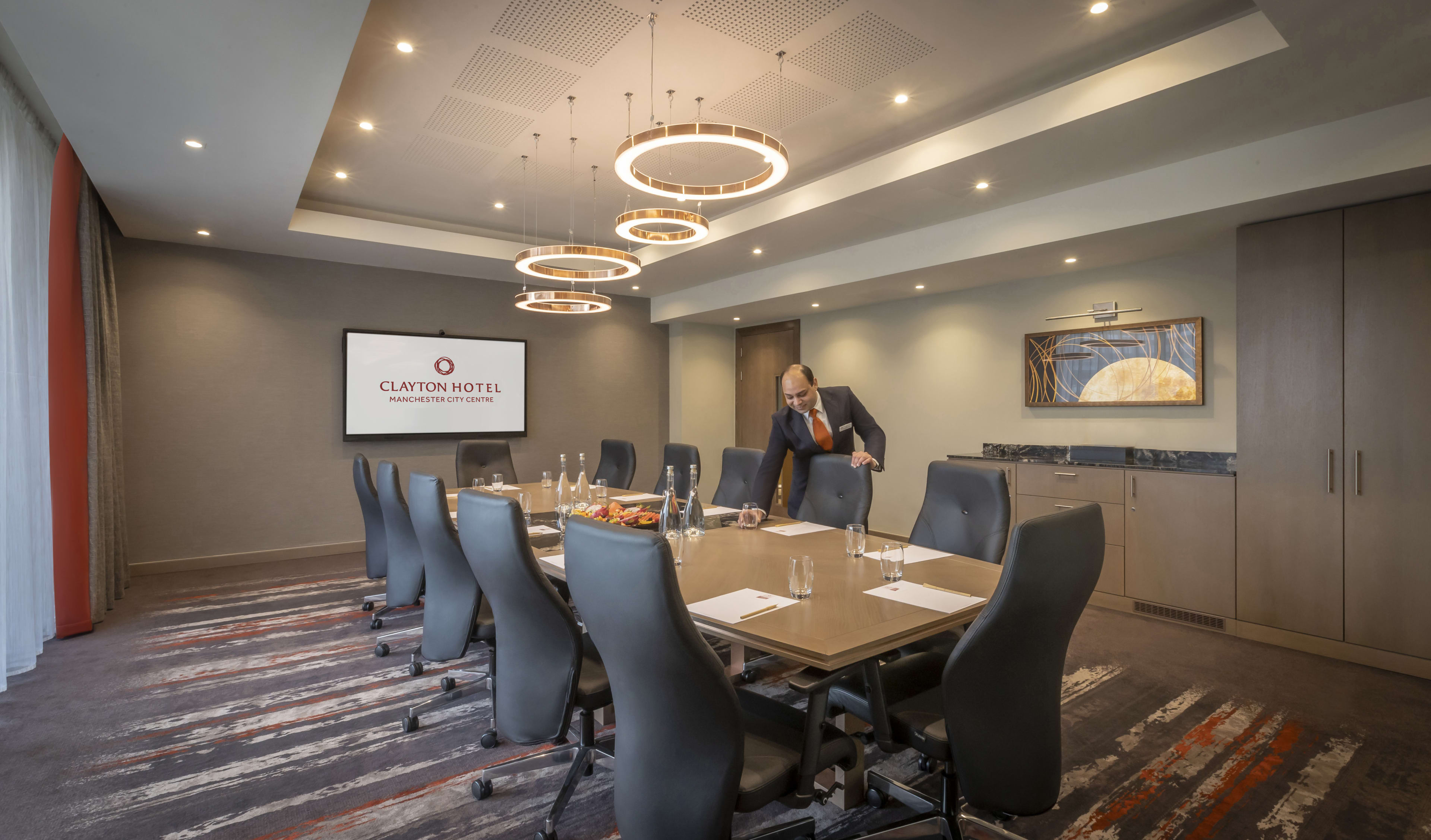

Clayton Hotel Manchester City Centre
Meetings

Business done more personably
Located on Portland Street in the heart of it all, Clayton Hotel Manchester City Centre is your connection to everything and everyone. With Piccadilly and Oxford Road, the city’s main train station just minutes away, you have a world of business opportunities on your doorstep.
Elevate your next event in our stunning space that’s made for you, with a selection of five meeting and events rooms, on a dedicated floor with stunning features and modern interiors. Natural light floods in through the floor-to-ceiling windows adjacent to the mezzanine, offering views over the city from every room.
From bespoke catering options tailored to your event to our modern technology solutions, everything is taken into account for you. It’s our mission to make sure that your experience is exactly what you want it to be. It’s your event, done your way.
Let’s create something special together
- 13 Meeting Rooms
- Range of Functions for 2 up to 140 People
- Purpose-built Conference Rooms
- Connected Underground Car Park with 550 Spaces
- High-speed Wi-Fi
- Natural Light
- Dedicated Breakout Areas
- Hybrid Solutions
- Clevertouch Technology
- Built-in AV Equipment
- Catering Tailored to You
- Competitive Daily Delegate Rates
- Business Accommodation Rates
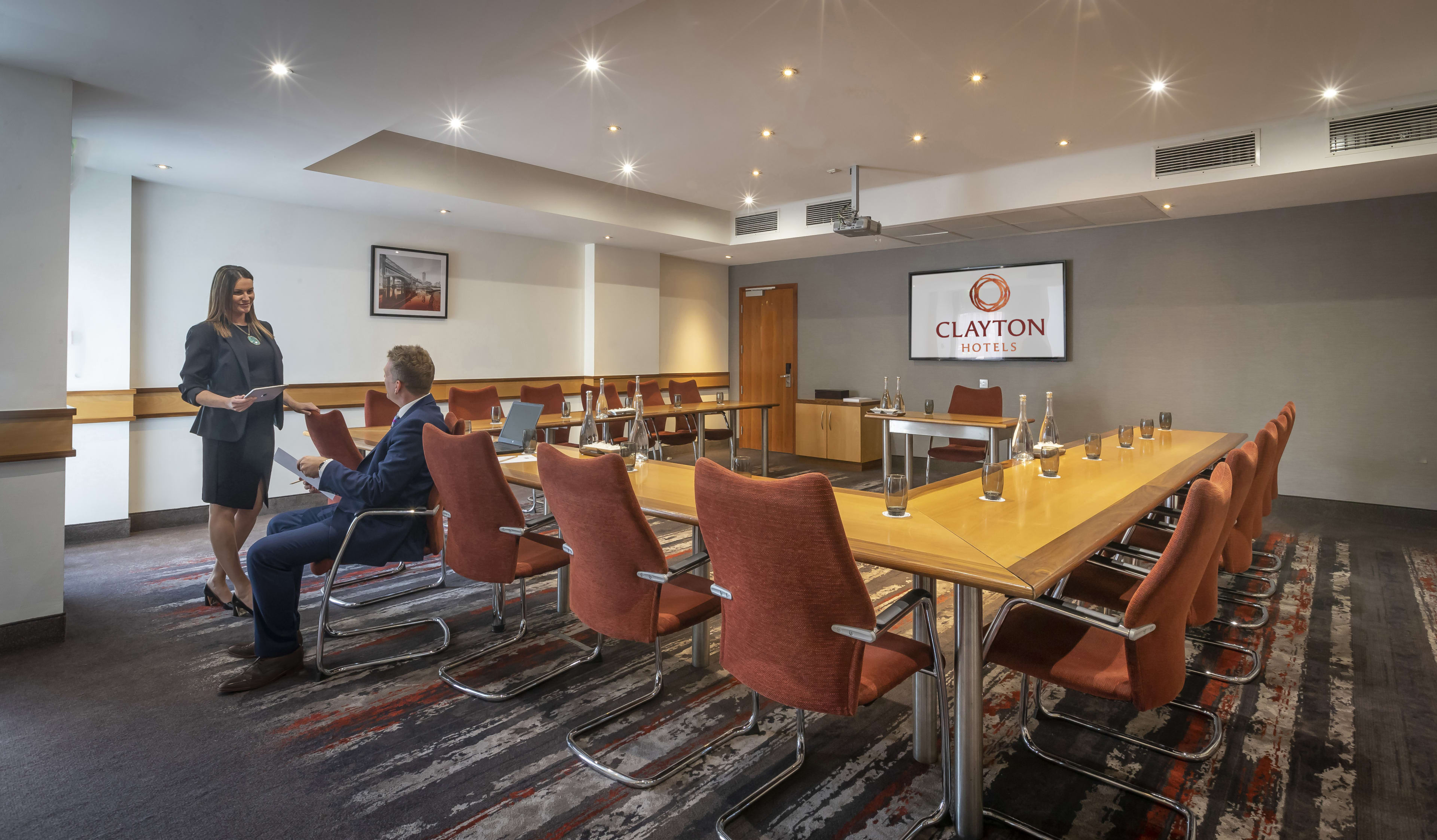
Meet at Clayton Manchester City Centre
Choose from our selection of 5 flexible and sophisticated meeting rooms, all in the heart of Manchester city centre. Each space is modern and can be tailored to your needs and wants. Our purpose-built meeting venues all feature the latest audiovisual technology, digital screens and high-speed complimentary Wi-Fi.
Tastes change, that’s why our full range of dining options, curated by our culinary team, cater to every appetite and dietary requirement.
The way we work has changed. At Clayton Hotel Manchester City Centre we offer a full range of hybrid meeting solutions, designed to work around you.
Hybrid solutions include mobile plug-and-play video conference solutions for hybrid meetings.
Day Delegate rates include meeting room hire, unlimited refreshments, lunch, AV equipment including screen, projector, HD screens, and wireless AMX controller for heating, lighting, sound, and presentation.
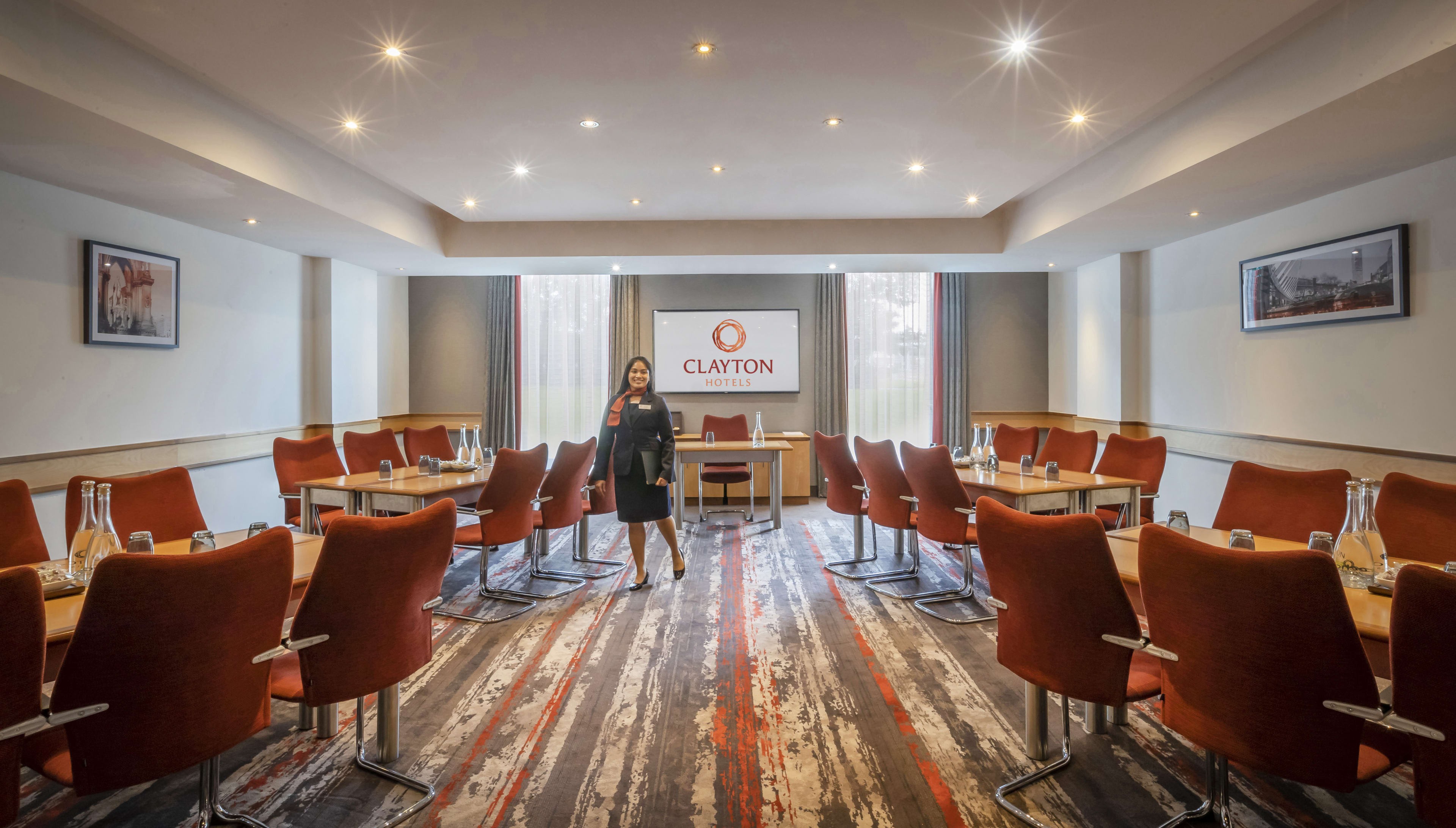
Theatre
140
Crescent Rounds (Cabaret)
78
Boardroom
40
U-Shape
40
Classroom
60
Tables of 12pax
100
Area Sqm
128
Area Sqft
1377
Natural Daylight
Yes
Room Length
19.4
Room Width
6.6
Room Height
2.9
Theatre
41
Crescent Rounds (Cabaret)
16
Boardroom
12
U-Shape
12
Classroom
18
Tables of 12pax
20
Area Sqm
34
Area Sqft
365
Natural Daylight
Yes
Room Length
5.6
Room Width
6.2
Room Height
2.5
Theatre
48
Crescent Rounds (Cabaret)
18
Boardroom
16
U-Shape
16
Classroom
18
Tables of 12pax
20
Area Sqm
42
Area Sqft
452
Natural Daylight
Yes
Room Length
6.8
Room Width
6.2
Room Height
2.7
Theatre
-
Crescent Rounds (Cabaret)
-
Boardroom
18
U-Shape
-
Classroom
-
Tables of 12pax
-
Area Sqm
45
Area Sqft
484
Natural Daylight
Yes
Room Length
7.4
Room Width
6.2
Room Height
2.7
Theatre
60
Crescent Rounds (Cabaret)
30
Boardroom
30
U-Shape
26
Classroom
27
Tables of 12pax
40
Area Sqm
65
Area Sqft
699
Natural Daylight
Yes
Room Length
9.5
Room Width
6.9
Room Height
2.7
Contact us
For all booking and enquiries, ask our experts:
Phone
+44 161 433 7580
